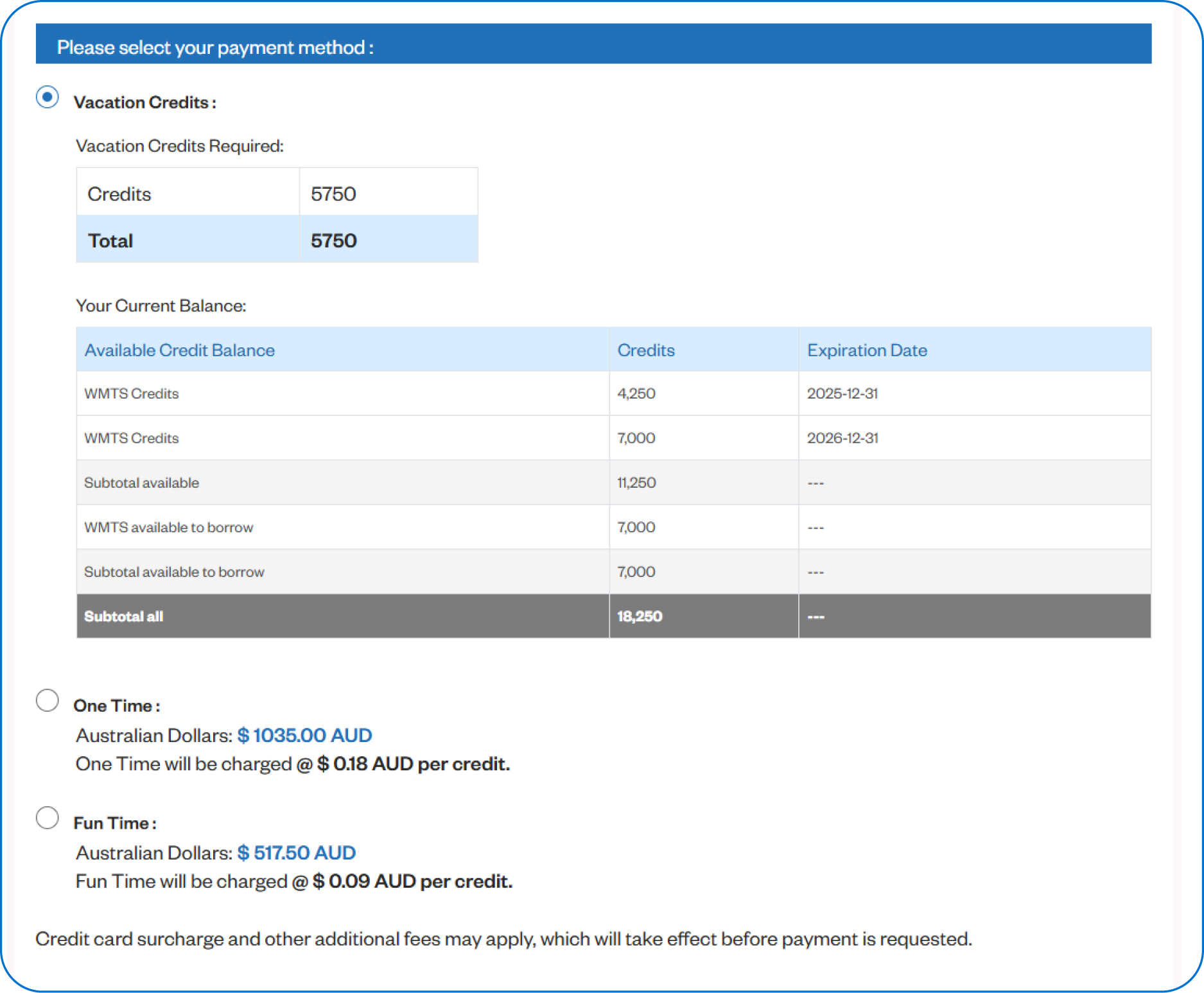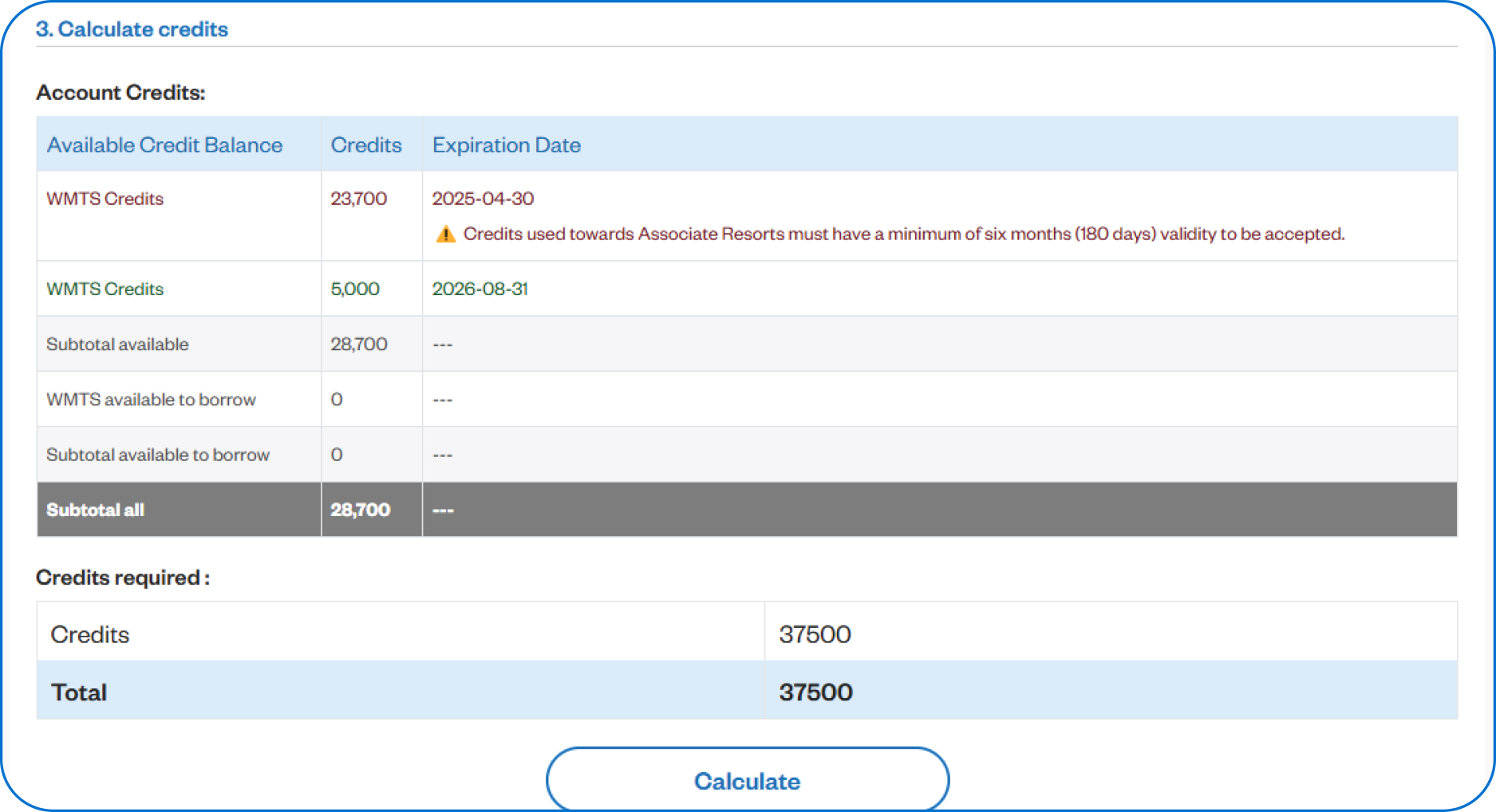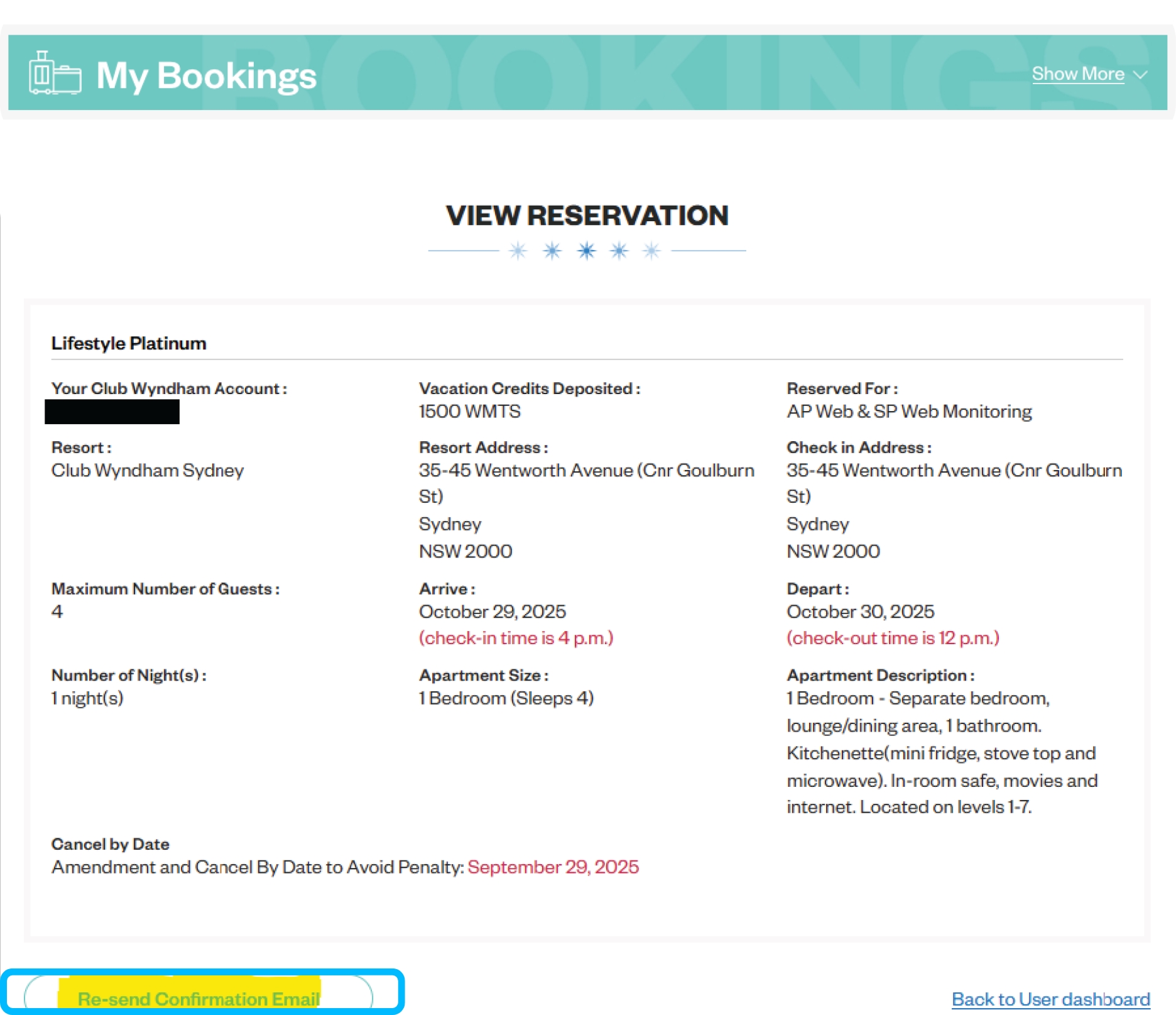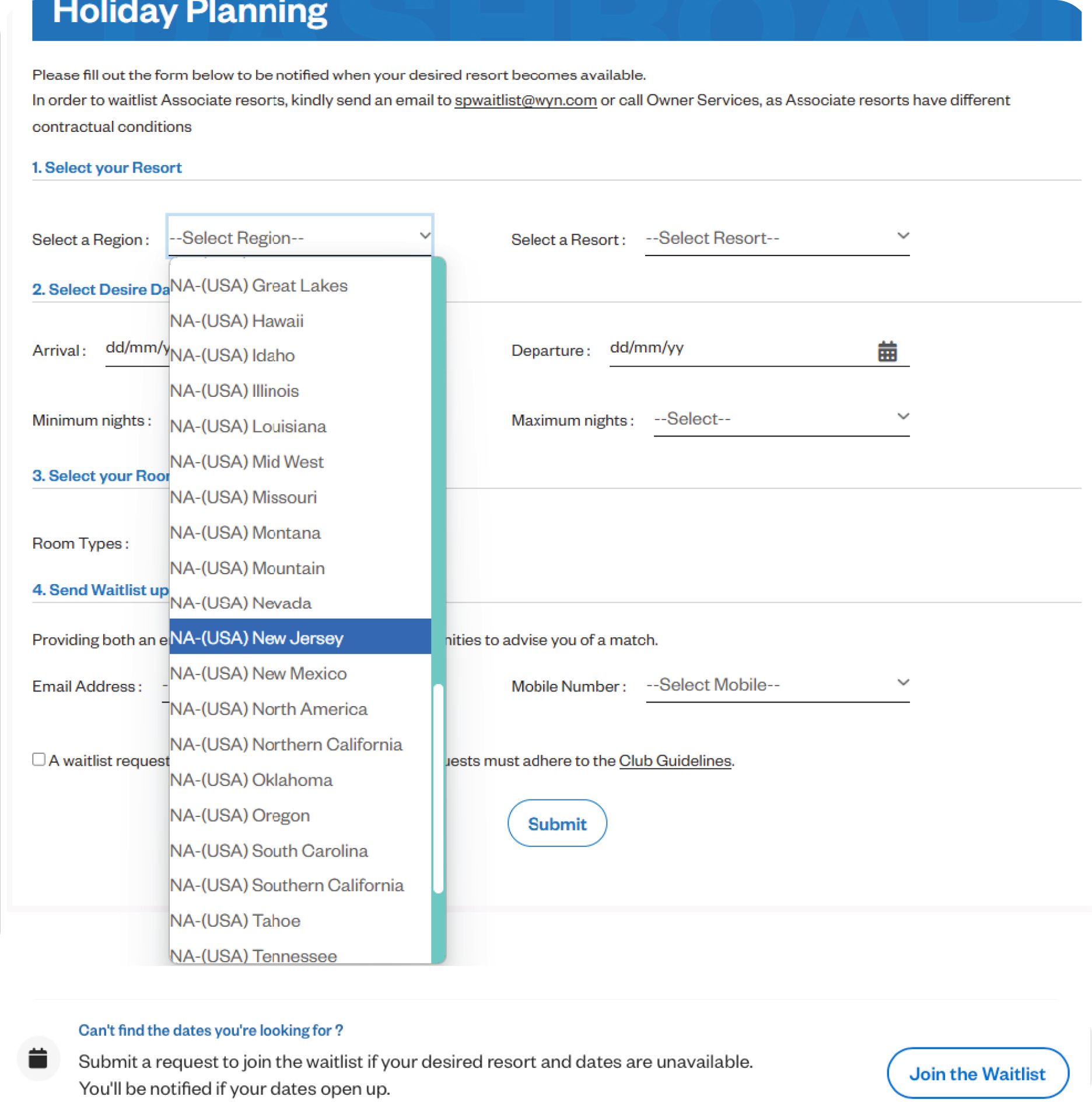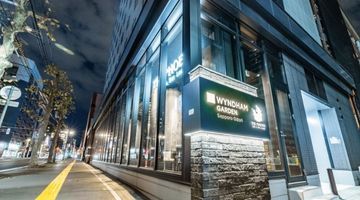About
Picture postcard perfect. That’s how you would describe Shoal Bay. Venture out into the wild or enjoy the onsite facilities including outdoor lagoon pool, indoor lap pool & Spas, pash bike & Ebike hire, selection of water sports and other activities.
Club Wyndham Shoal Bay is on the edge of white sandy beaches and unspoilt national parks just waiting for you to get out there and explore. The area is also known as the dolphin capital of Australia with about 200 calling the local waters home. From May to November whales can be seen migrating up, and down, the coast.
GALLERY
FREE OWNER
ACTIVITIES
E-bikes
Push bikes
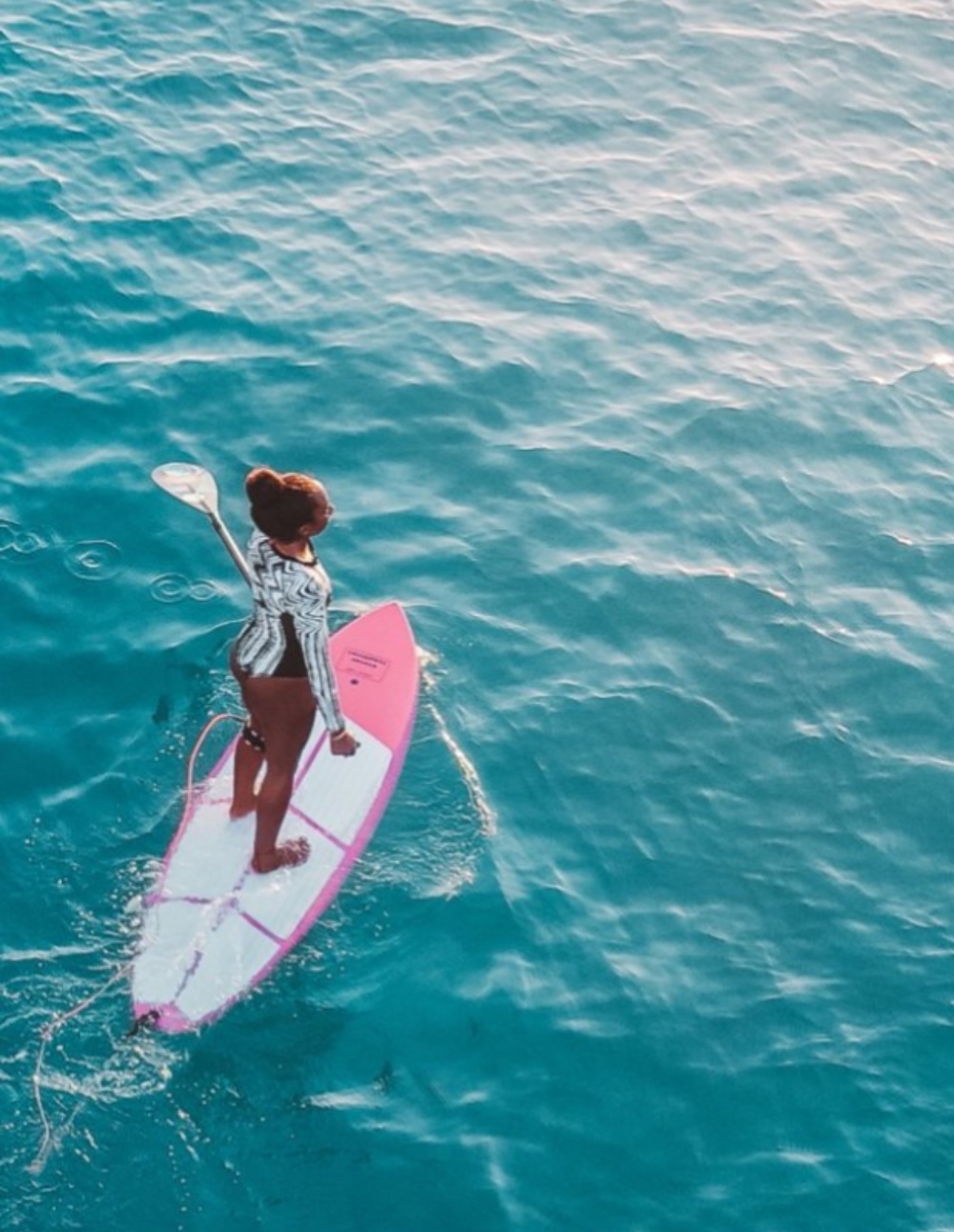
Amenities
- Outdoor swimming pool
- Children's paddle pool
- 24-hour reception
- Giant Chess
- Sirine Day Spa
- Outdoor BBQ facilities
- Games room
- Wireless internet
- Heated indoor pool and spa
- Beach access
- Beach umbrellas
- Accessible room (1)
- Cots and highchairs
- Elevator
- Laundry (only in selected units communal available)
Before You Go
Important Reminder: Effective from Monday 12th July 2021, all owners/guests checking into CWSP Properties MUST present photo ID in the form of a passport or driver’s license upon check-in. The ID must match the reservation in the Hotel’s PMS (Property Management System) and credit card provided. Guest name MUST be added to the reservation at time of booking, or prior to check-in. Only the Owner Services Team can add or amend a guest name. If owners call a resort to ask for a change to guest name, they will be redirected to Owner Services.
Check-in Time: 4pm
Check-out Time: 12pm (noon)
Reception Hours: 24 hours
Outdoor Pool Hours: 6am to 10pm
Indoor Pool Arena: Open daily from 6am to 10pm:
- Heated Lap Pool & Spas are open daily as follows:
- 9am to 7pm – everyone is welcome
- 6am to 9am and 7pm to 10pm – Adults only
Mermaids Cafe – 6.30am; a la cart breakfast
Australian Breakfast and Cafe Fair
The Kitchen Patio – opens 11.30am; lunch and dinner
ATMOS – Monday – closed; Tuesday to Saturday – 5pm dinner; Saturday – 11.30am
*All F&B is managed and owned by the Shoal Bay Country Club.
Wi-Fi: The resort now provides free Wi-Fi to all guests checking in to the resort if requested.
Car Parking: Free secure undercover (one allocated spot per unit) height restriction of two metres.
Resort Cleaning: The resort is undertaking a cleaning and chlorination program for all pools and spas every second Monday evening, these areas will be closed from 5PM on those evenings.
Live Entertainment: Please note that several food and beverage outlets around the property are privately owned & operated. Live entertainment is provided on most weekends, and occasional week days. The Country Club Hotel and Whitesands Conference Centre are open until 3.30AM. Please be aware that some noise may carry to apartments during these times.
Smoking Policy: Club Wyndham Shoal Bay is a non-smoking resort. Smoking is permitted in the designated areas only. Fines may apply.
Grocery Service: Click here to find out more.
Pet policy: Pets are not allowed at most Club Wyndham or Ramada by Wyndham properties. Exceptions apply in the case of hearing, mobility and/or vision impaired guests, please advise at time of booking if this applies, or those staying in dog friendly designated units at designated resorts see here for more information.
Credit Card Fees: $1.00 for pre-authorisation for owners. If guests cannot provide a credit card for pre-authorisation, $100 cash deposit is required. Credit Card fees: From 1 September 2016 payments made by credit card for any charges incurred during your stay at a Club Wyndham resort will incur a Credit Card Service Fee of 0.9% in addition to the total amount payable.

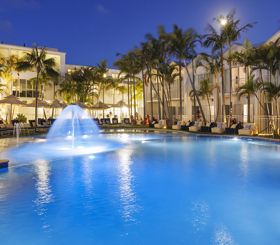
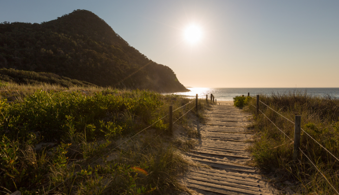
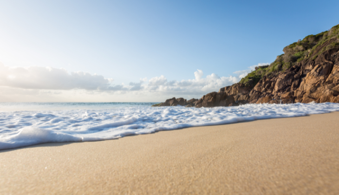
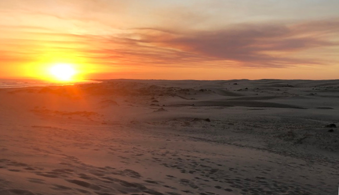
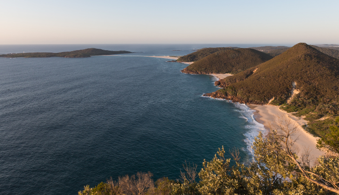
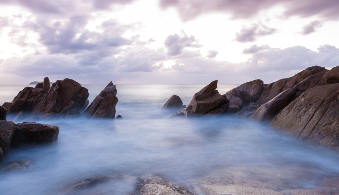
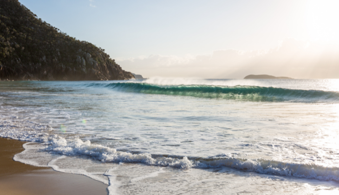
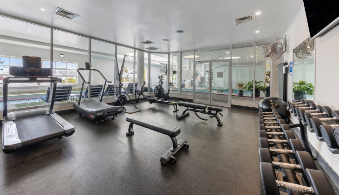
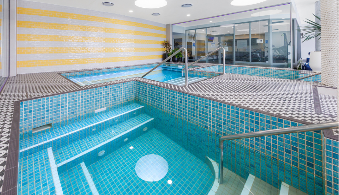
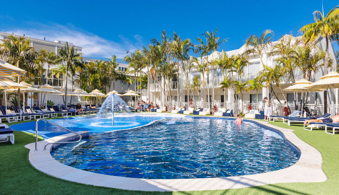
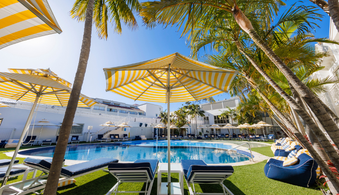
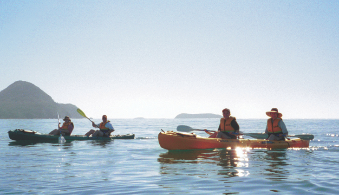
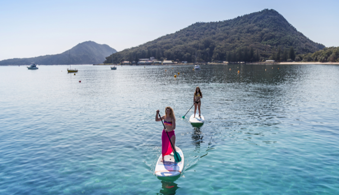
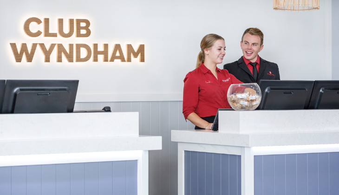


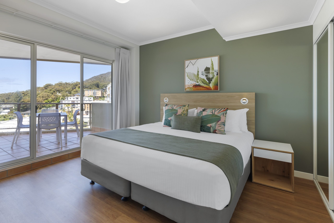
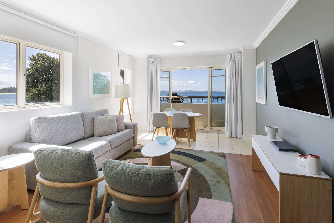
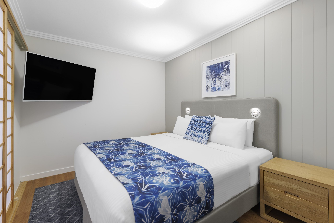
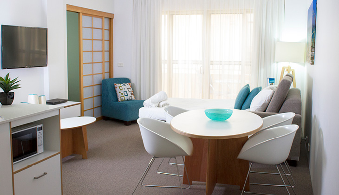
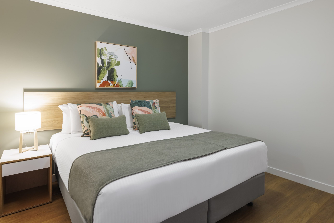
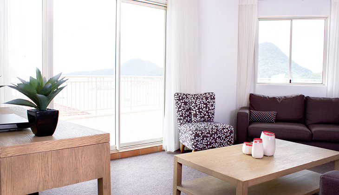


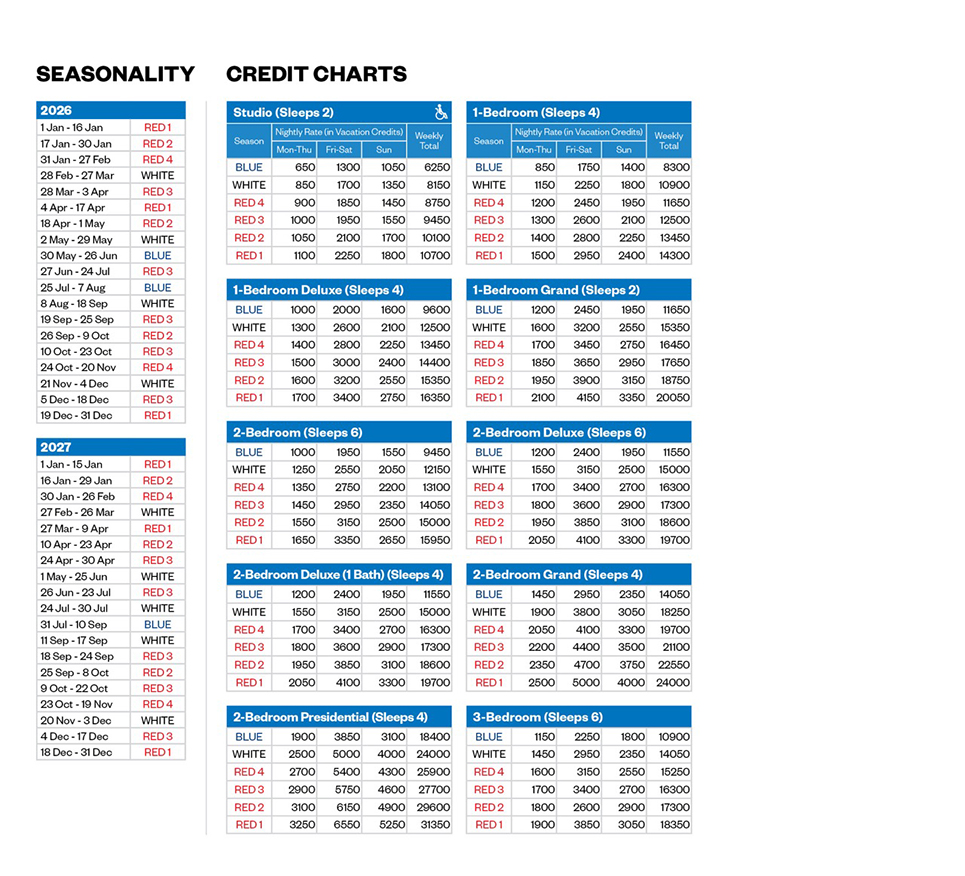
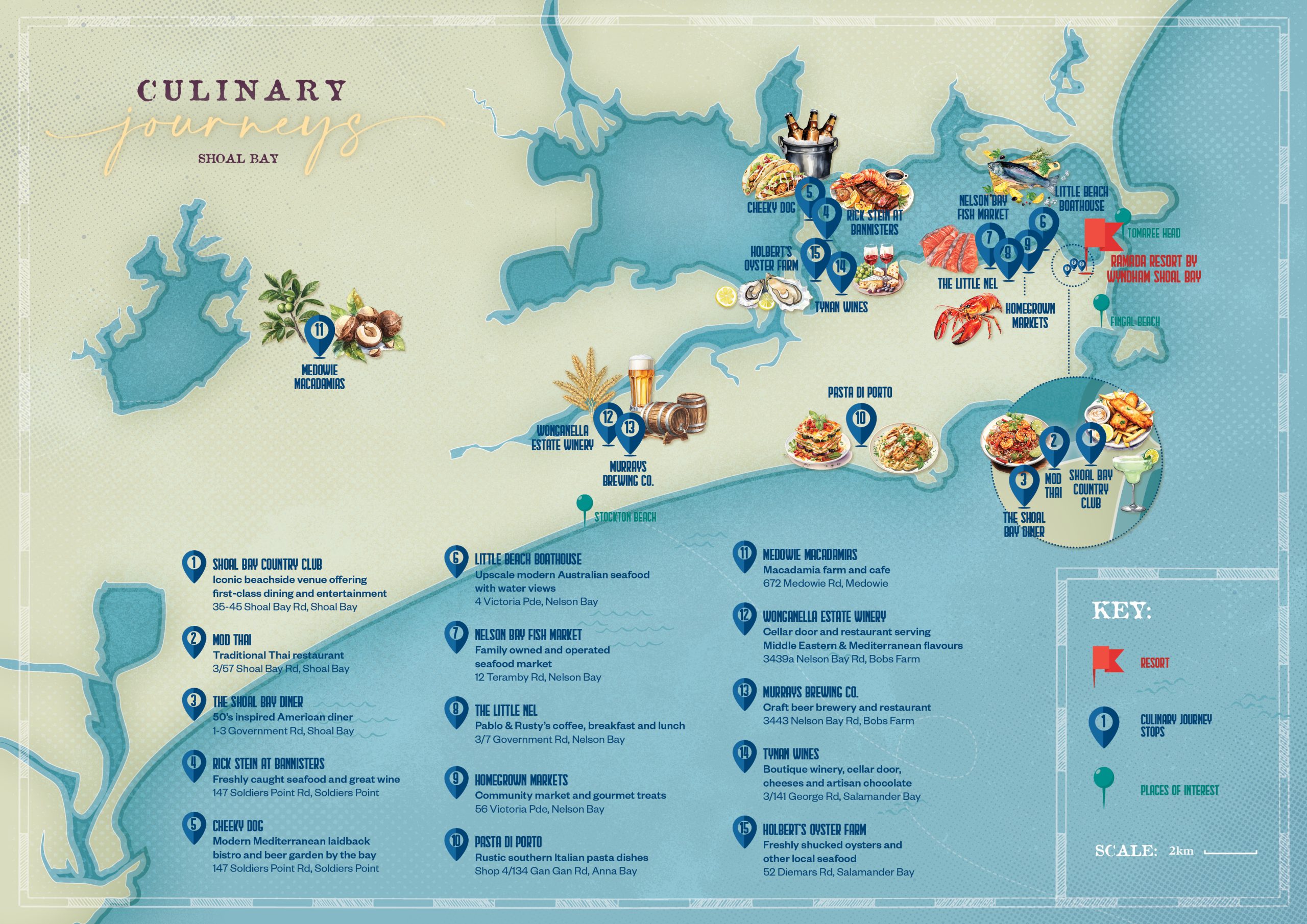




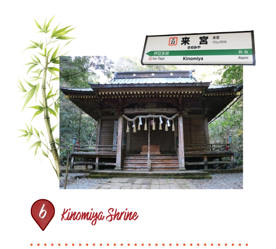


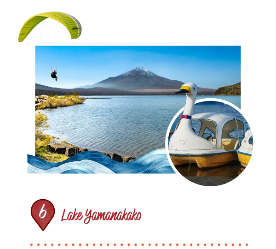
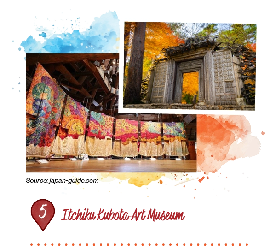

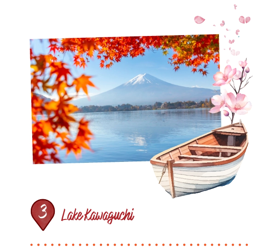
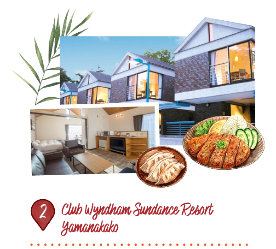
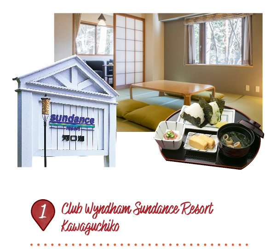
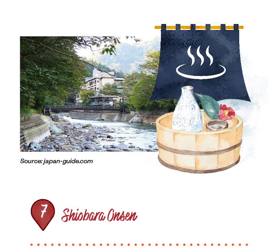
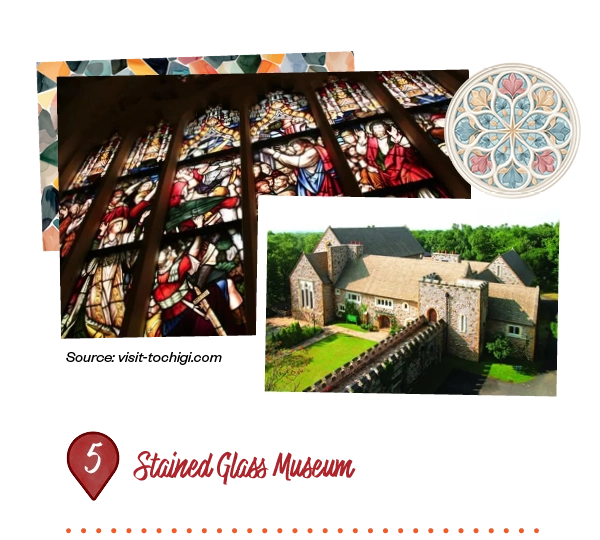


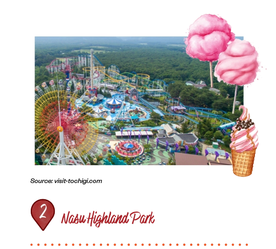
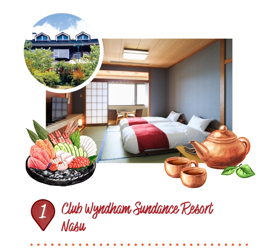
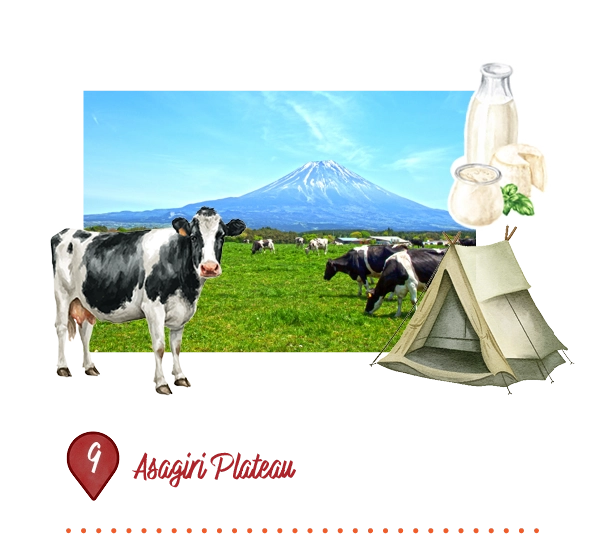
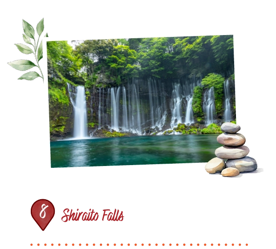


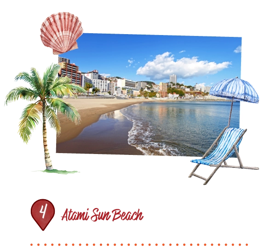
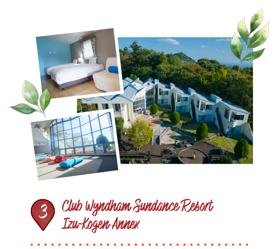
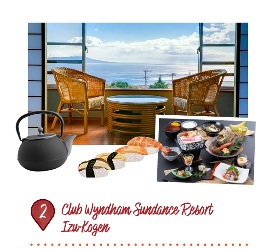
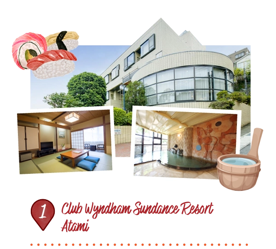
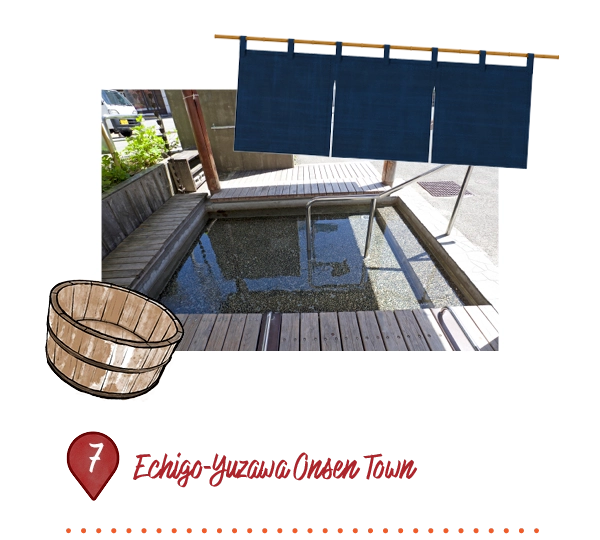
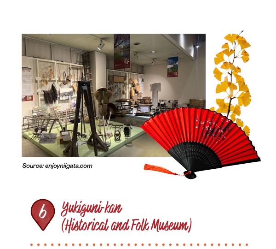
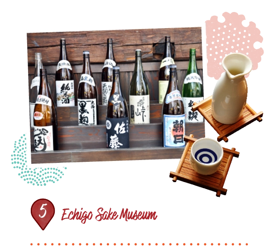
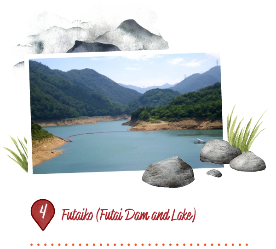
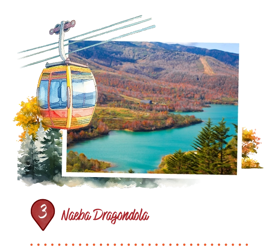
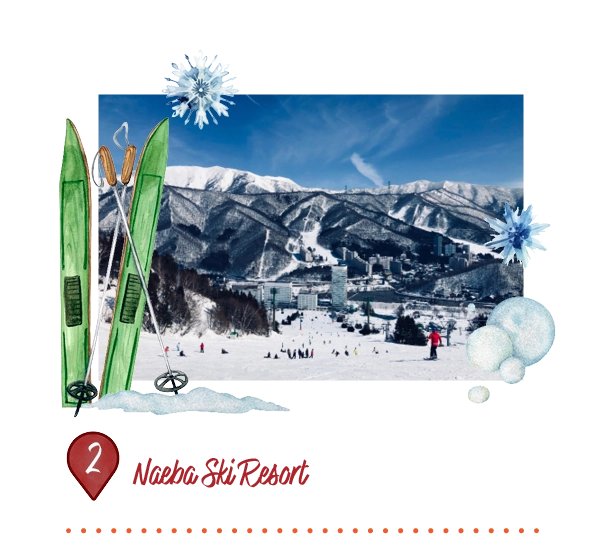
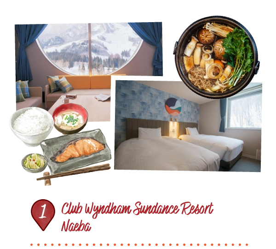
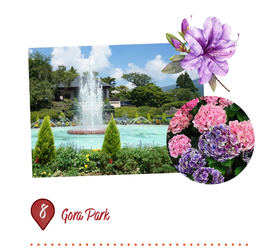
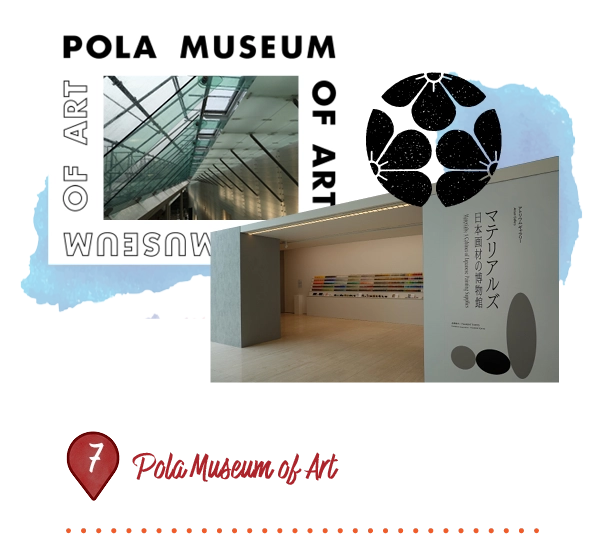


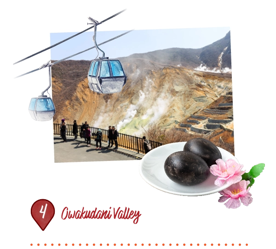
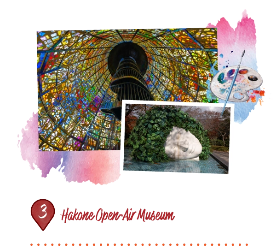
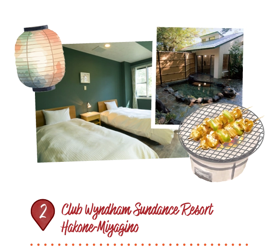
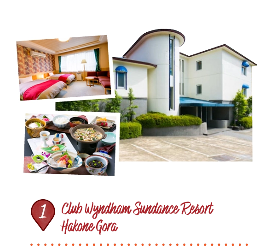


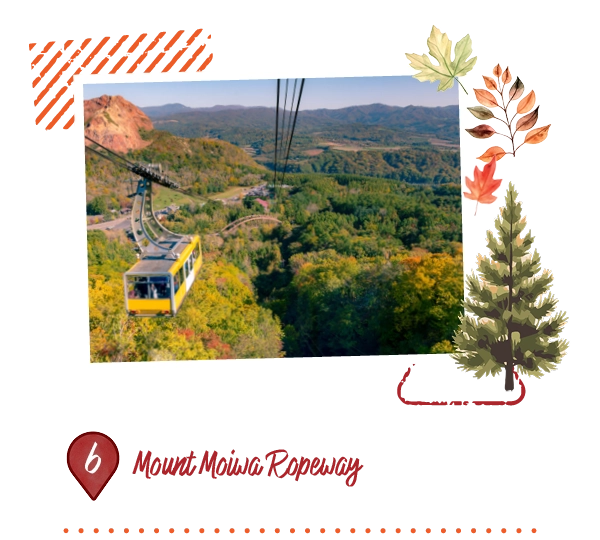
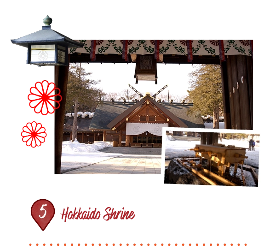
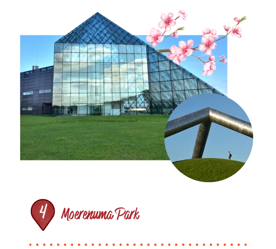
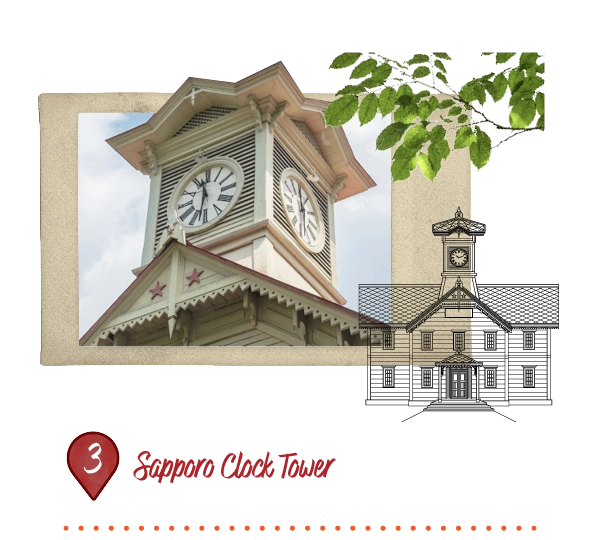
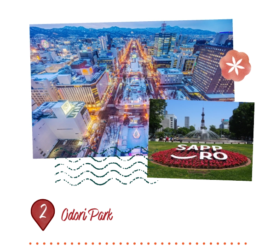
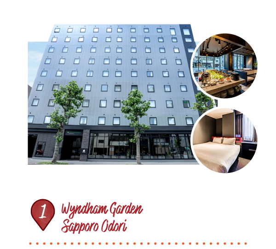

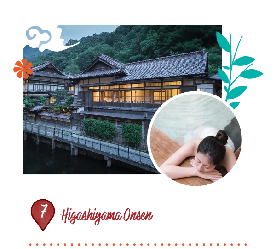

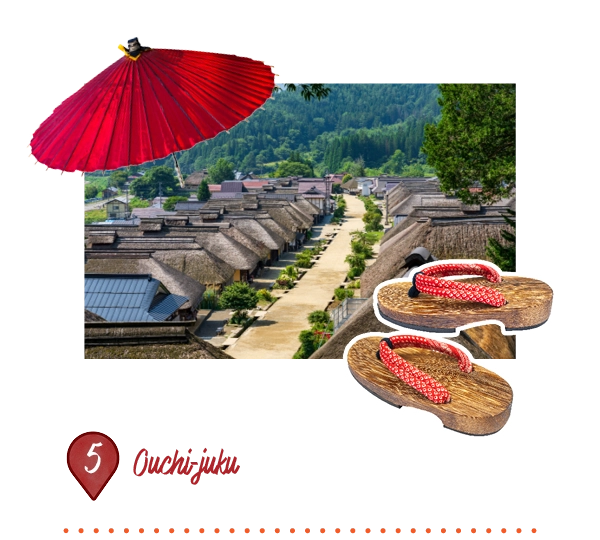
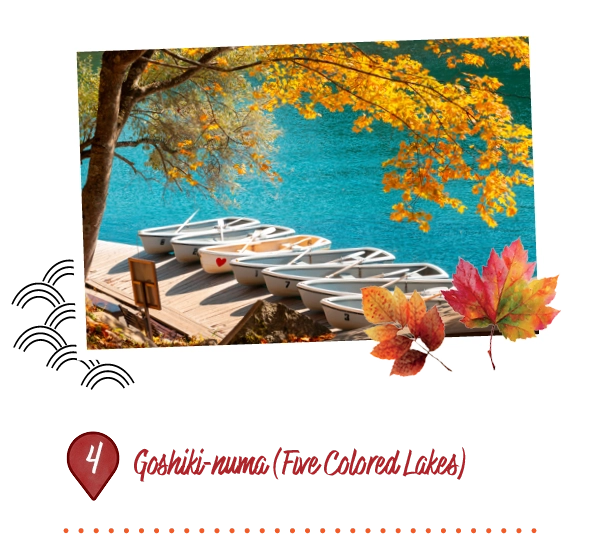

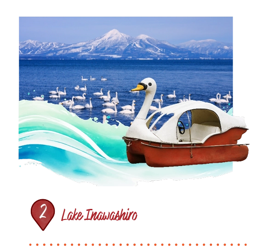
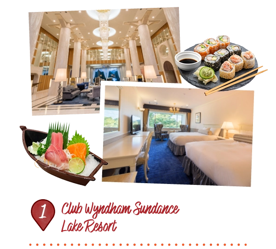
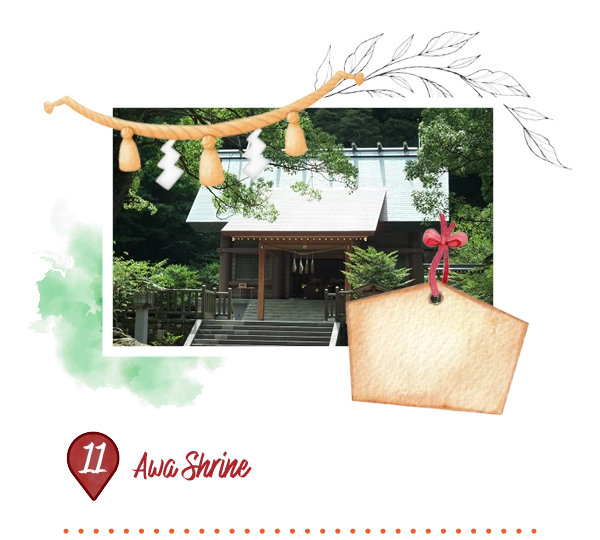

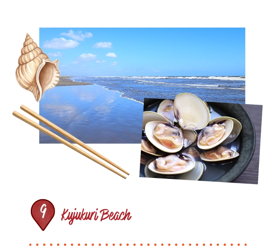
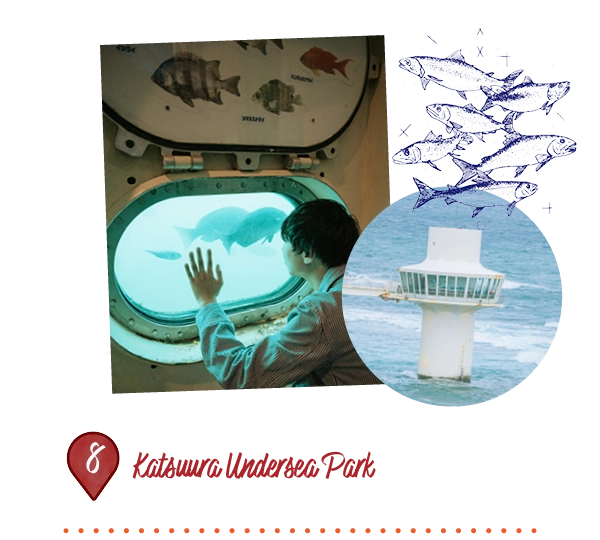

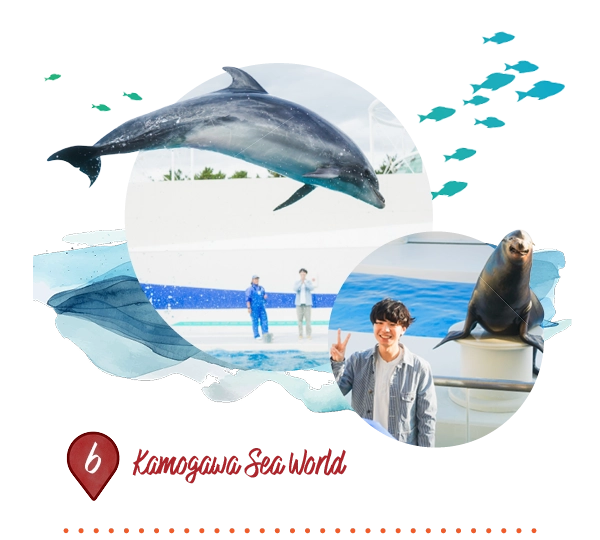

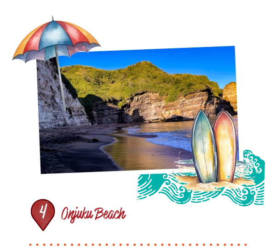
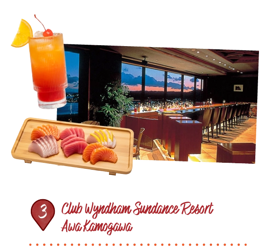
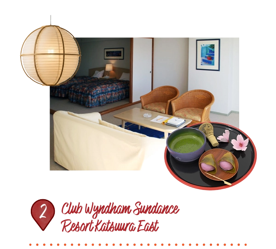
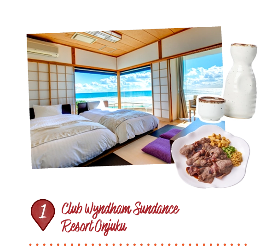
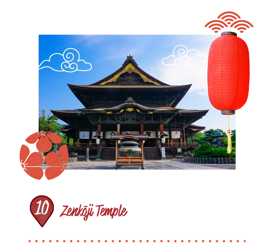
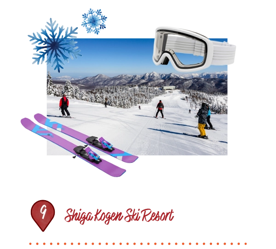


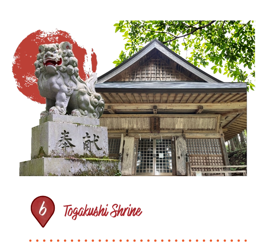

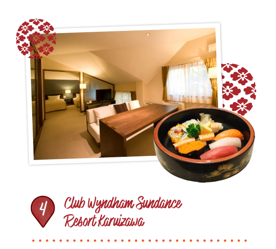
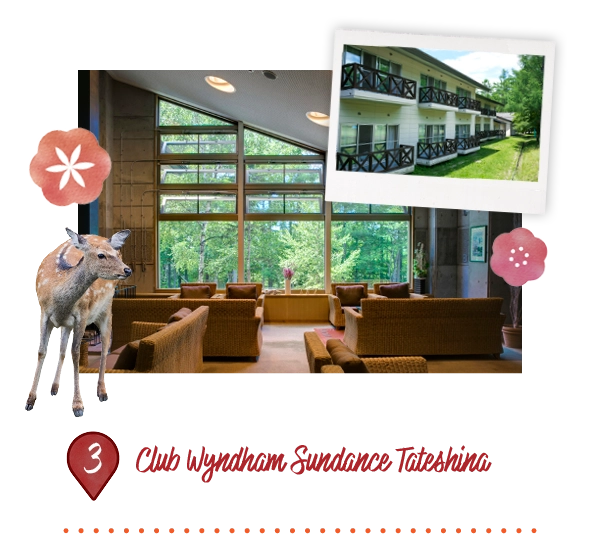
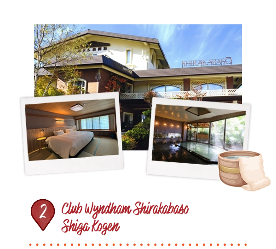
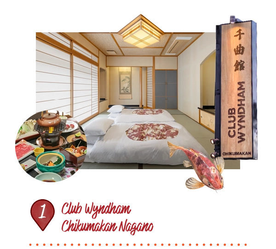
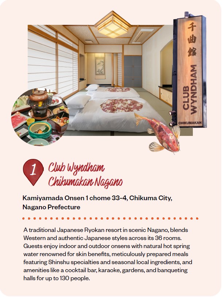
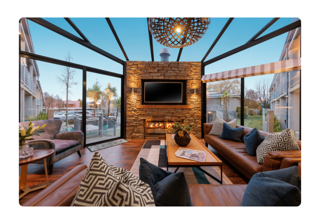
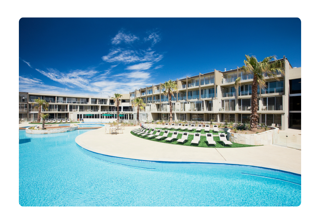 Club Wyndham Torquay
Club Wyndham Torquay
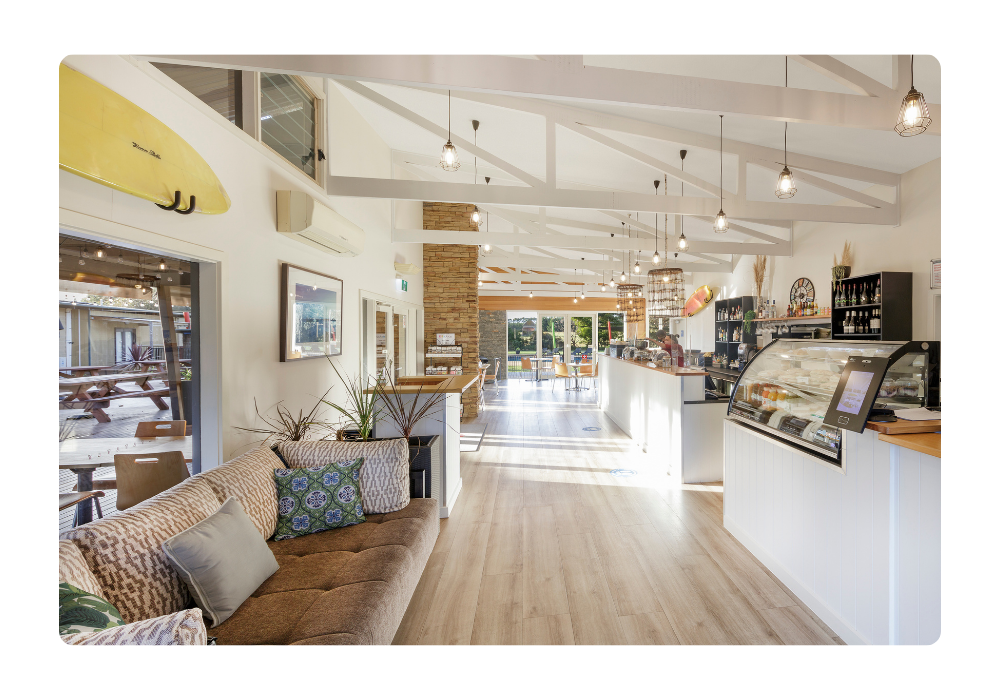 Club Wyndham Phillip Island
Club Wyndham Phillip Island Club Wyndham Mission Beach
Club Wyndham Mission Beach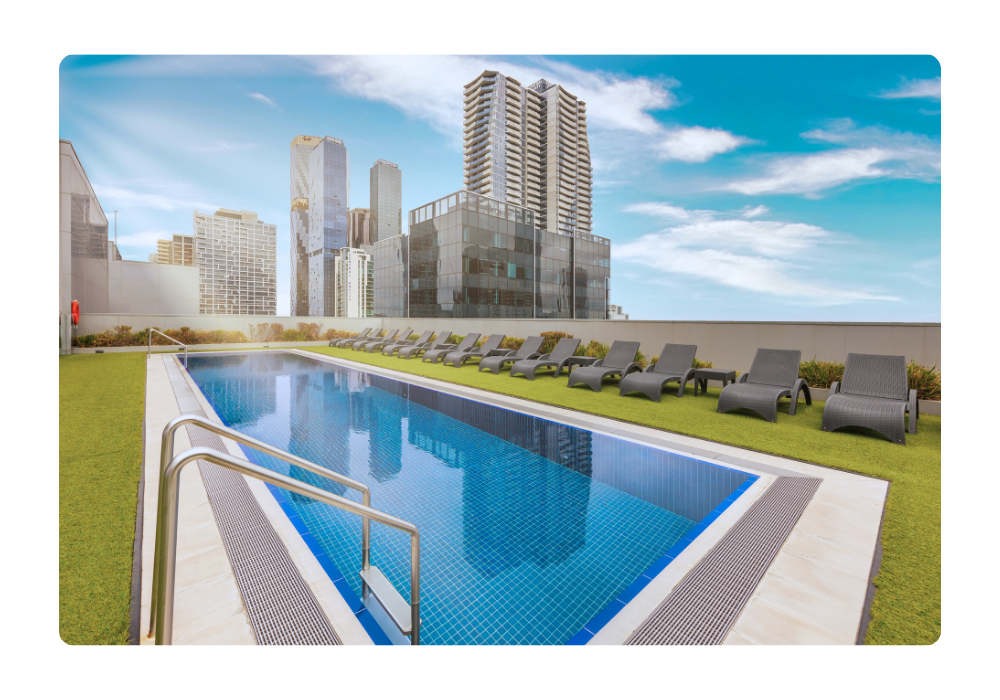 Club Wyndham Melbourne
Club Wyndham Melbourne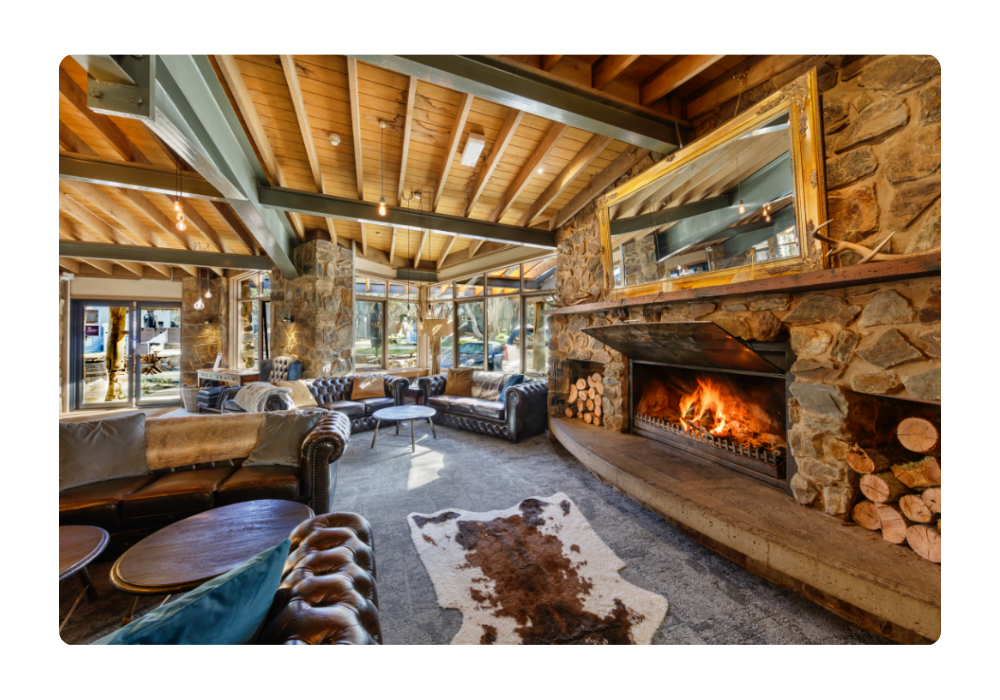 Club Wyndham Dinner Plain
Club Wyndham Dinner Plain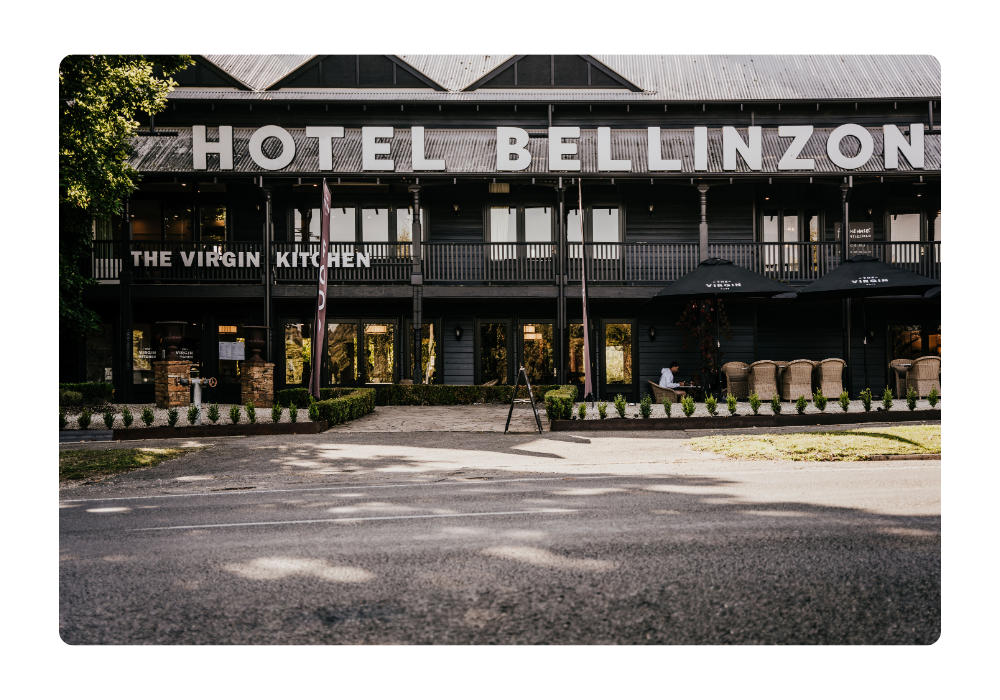 Club Wyndham Bellinzona
Club Wyndham Bellinzona