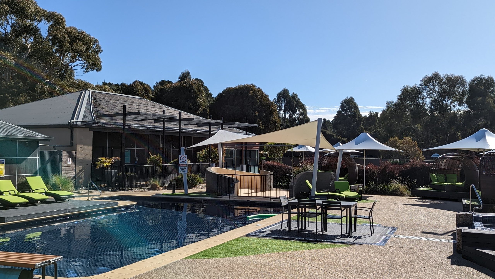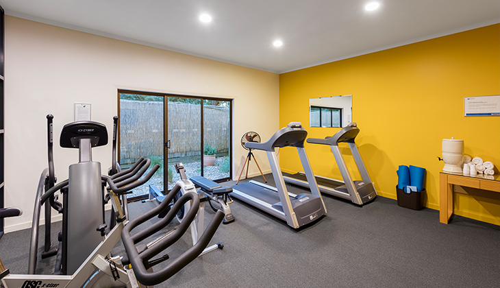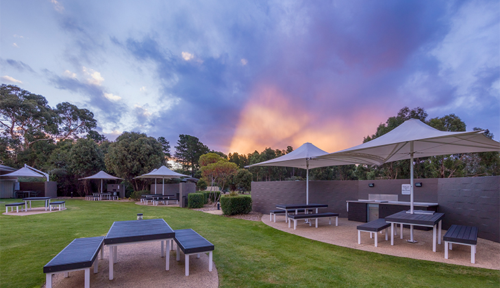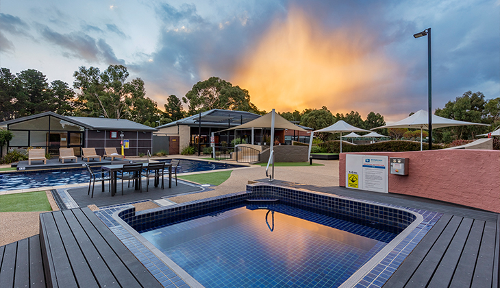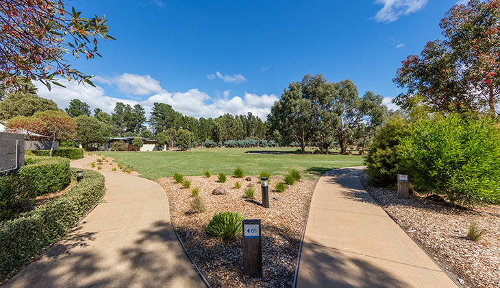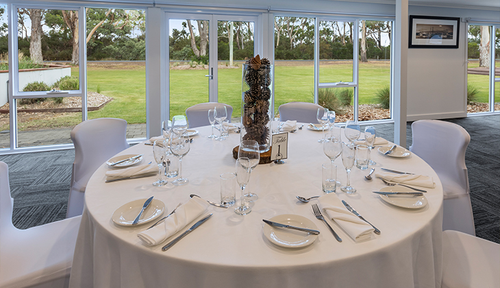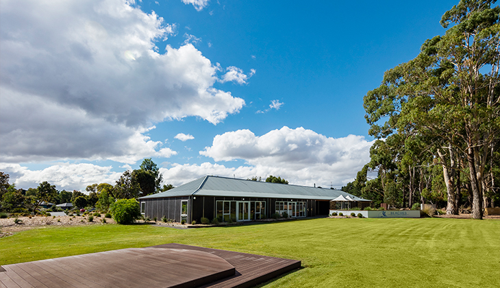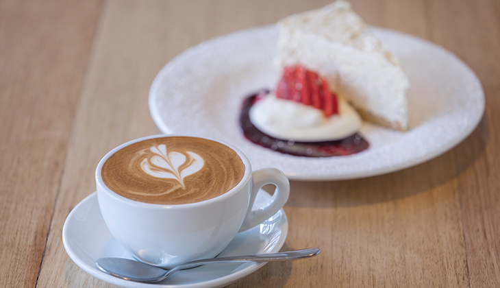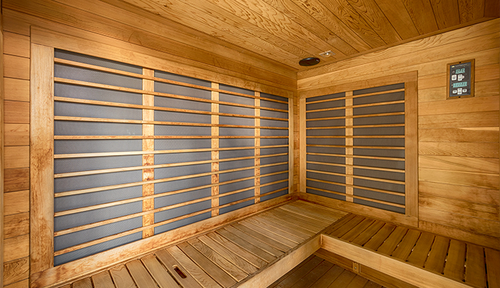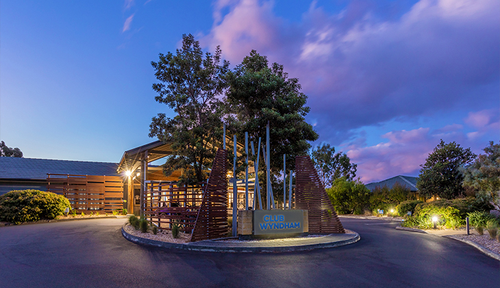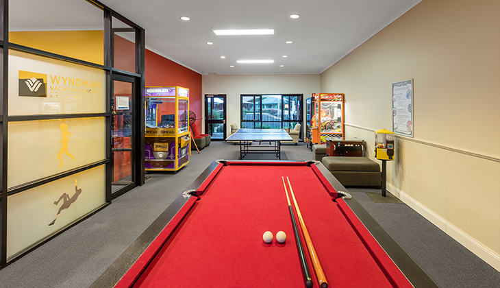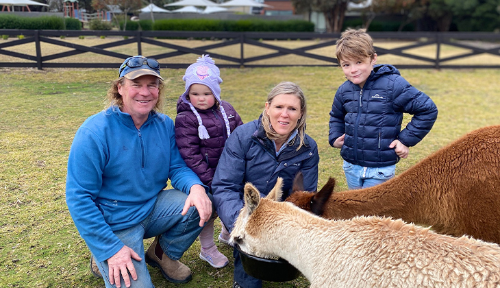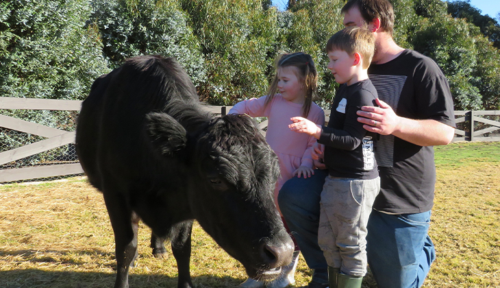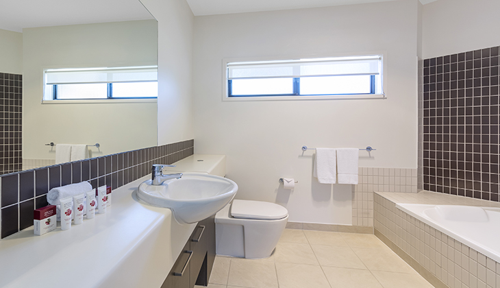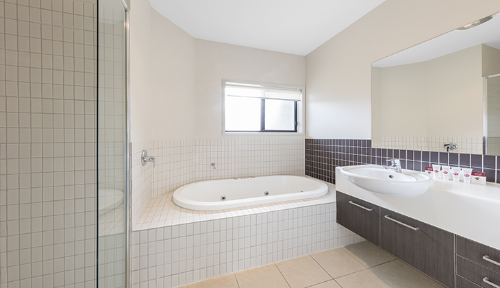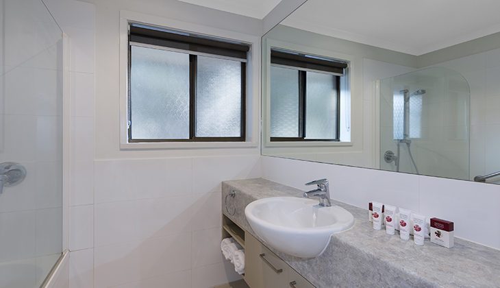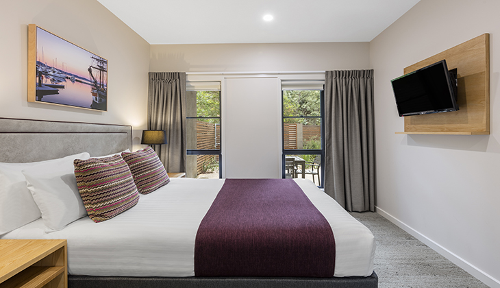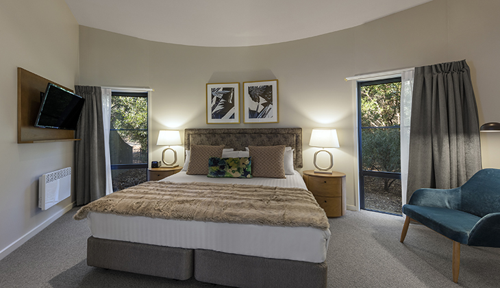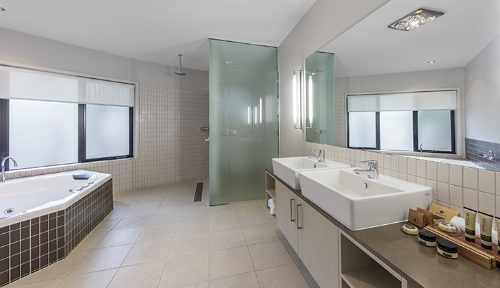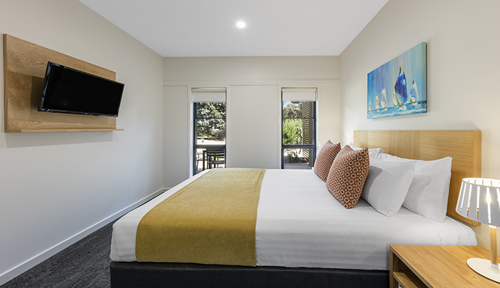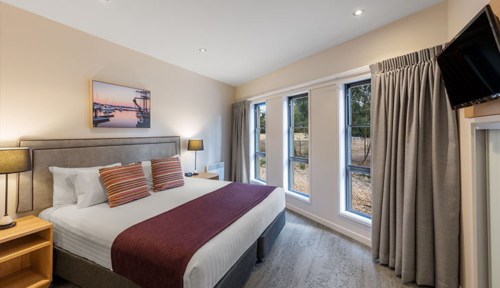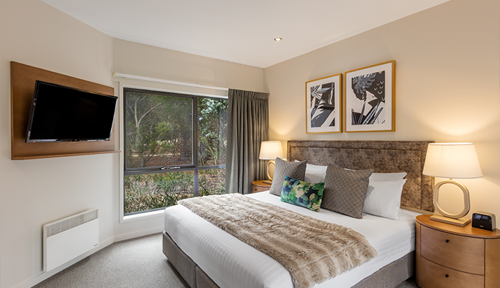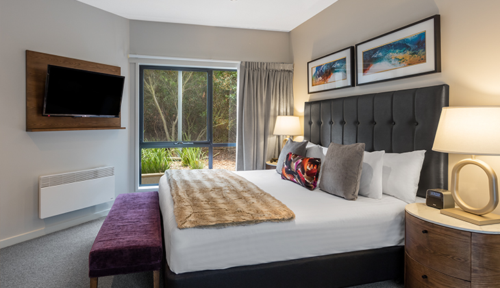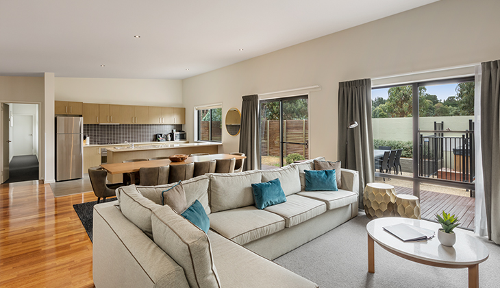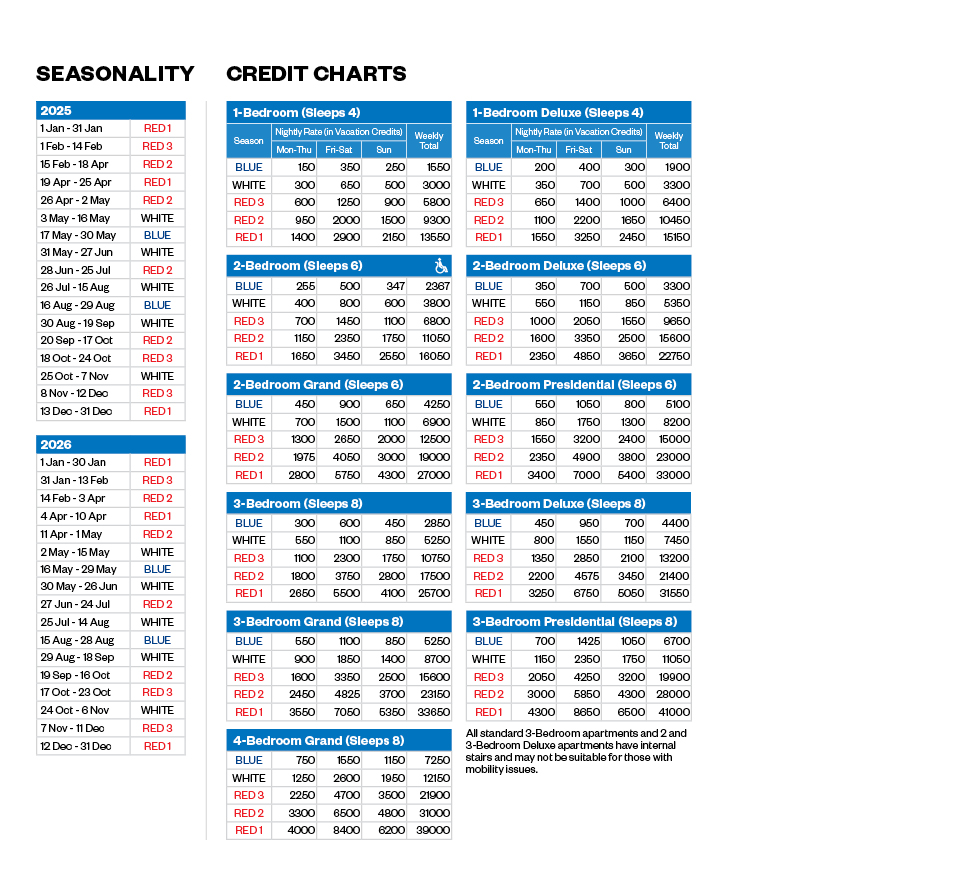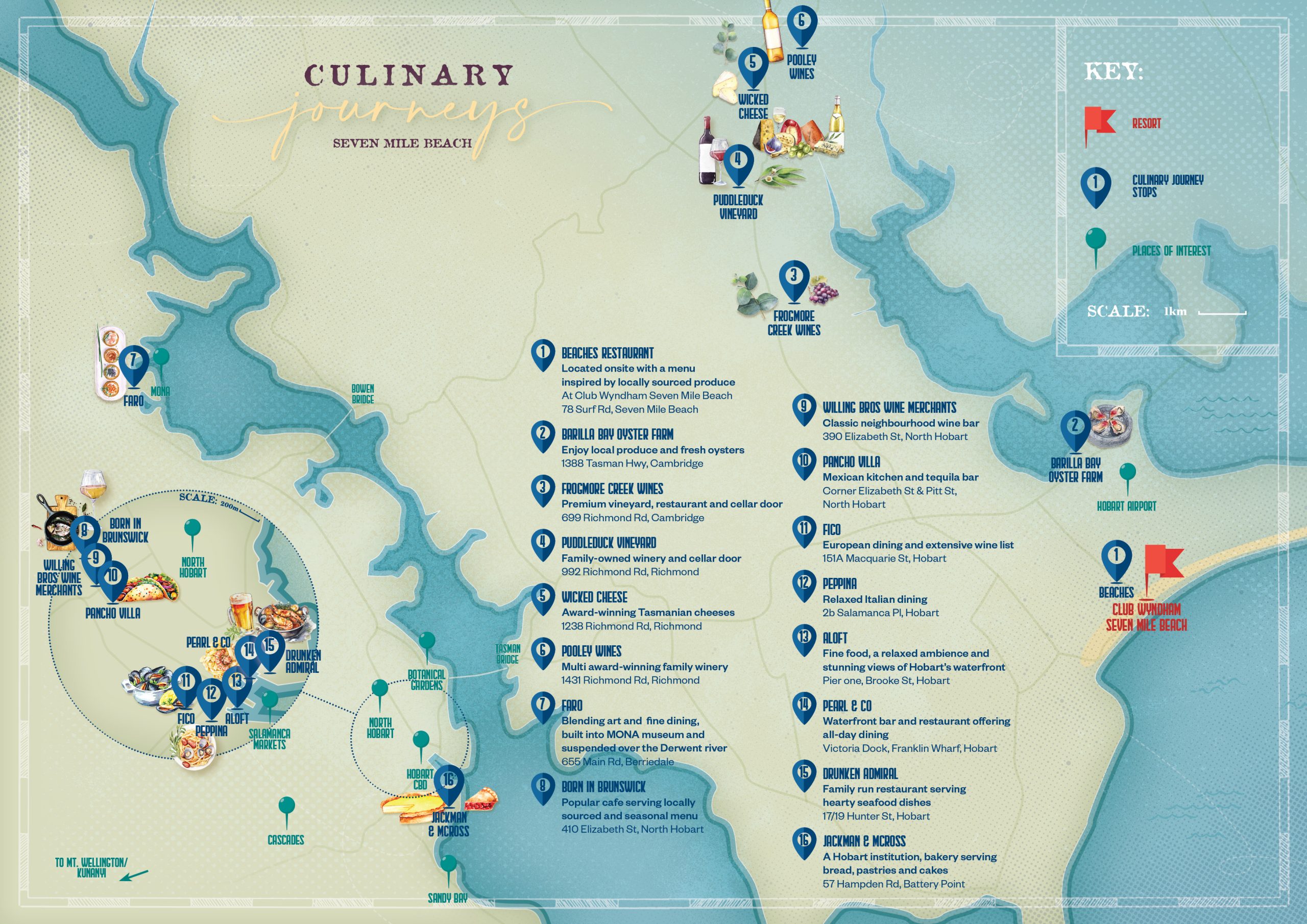About
This resort really ticks the family-friendly box. It has a hobby farm (alpacas, miniature goats, chickens); Billy Tea and Damper nights; vibrant owners’ garden; heated outdoor pool and spa; tennis courts; barbecues and onsite bar and restaurant.
As Hobart’s only beach resort, Club Wyndham Seven Mile Beach is an awesome holiday destination for owners seeking peace and seclusion. Every aspect of this eco-friendly resort is inspired by Tasmania’s natural surroundings. And you are still 20-minutes from Hobart and an easy drive to Wine Glass Bay, Bruny Island, and the Huon Valley.
GALLERY
FREE OWNER
ACTIVITIES
Electric bikes
Pedal bikes
Tennis courts
Table tennis
Board games
Farm tour
Billy tea and damper
E-bike
Scavenger hunt
Family scavenger hunt
Eco tour
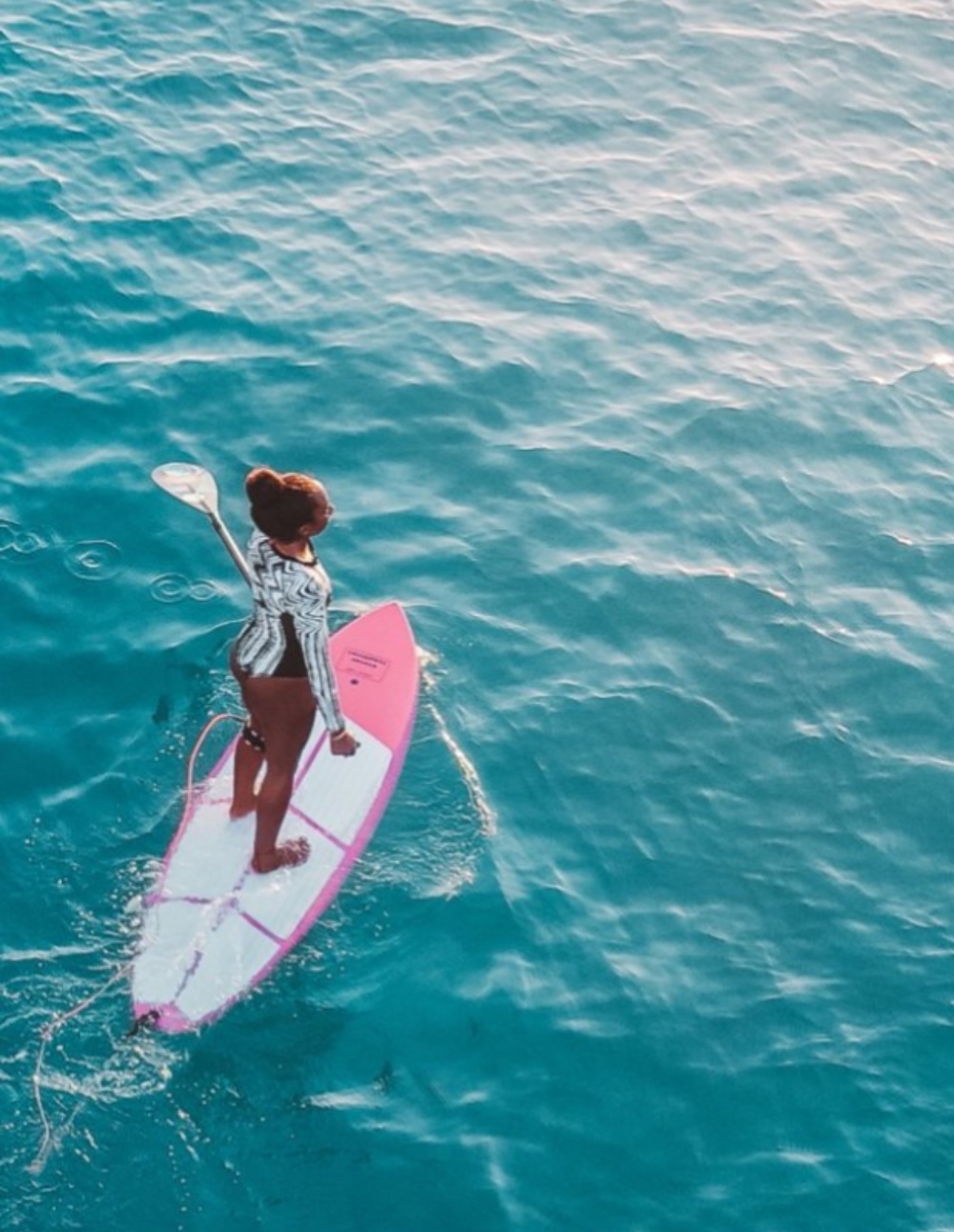
Amenities
- Electric bikes
- Pedal bikes
- Tennis courts
- Table Tennis
- Board games
- Farm tour
- Gym
- Pool
- Games room
- BBQ area
Before You Go
Check-in Time: 4pm
Check-out Time: 12pm
Reception Hours: Reception is open between 7am to 11pm. If arriving outside of these hours, please contact the resort on 03 6248 6222 during operating hours to arrange key pick up.
Restaurant: Beaches Restaurant, Tuesday to Saturday 12.30pm – 8.30pm, modern Australian cuisine (Closed on Sunday and Monday during winter, Uber Eats is available)
Pool (Main and Outdoor): Opens at 8AM and closes at 10PM daily
SPA CLOSURE: Please be aware the heating unit of the spa in the pool area is under maintenance. We anticipate this work to be completed in the next few weeks.
EXTERNAL SPAS: Please note that repair work is required on the external spa in the 3-bedroom presidential. During this period of repair work, these external spas will not be available for use by owners and guests. We expect this work to be completed by January 2025.
Car Parking: There is an allocated space for each apartment and there are also a number of visitor spaces as well. Overflow parking is available next to the restaurant or on street parking is also available.
Smoking policy: Owners and/or guests are able smoke in the designated smoking areas or on their apartment balconies, if they have one. You cannot smoke in your room at any time and, when smoking on a balcony, the door must be closed – you will be liable for an additional cleaning fee if smoke affects the inside of the room. Please consider other club owners and guests and try to smoke in a way where there is minimal or no chance of affecting others. Thank you.
Wi-Fi: Free in all units
Grocery Service: Click here to find out more.
Laundry: Available in all units.
Airconditioning: Available in all rooms.
Car Recommended: Car is strongly recommended – (i.e. closest big grocery store is a 10 minute drive from the resort, public transportation to the city is available but limited and bus stop is .5km from the resort). Due to the Hobart Airport extending their runway, changes have resulted in a shorter route to Club Wyndham Seven Mile Beach. To get to Club Wyndham Seven Mile Beach from the Airport, exit onto Long Street and turn left at the roundabout onto Gruebar Avenue, continuing to the end, turn right onto Surf Road until you see the Club Wyndham Seven Mile Beach sign on your right.
For competitive rates on car hire, contact Travel by Wyndham on 1300 850 160.
Cots and highchairs: Limited cots and highchairs are available at the resorts for use during your stay. Please ensure these are requested at the time of booking and we recommend contacting the resort 24-48 hours prior to your check in to confirm your request.
Pet policy: Dogs under the size of 12kg are allowed at Club Wyndham Seven Mile Beach. For more information please see the link here. Other pets are not allowed at any Club Wyndham, Ramada by Wyndham or Associate property except in the case of hearing, mobility or vision-impaired guests. Please advise at time of booking if this applies.

